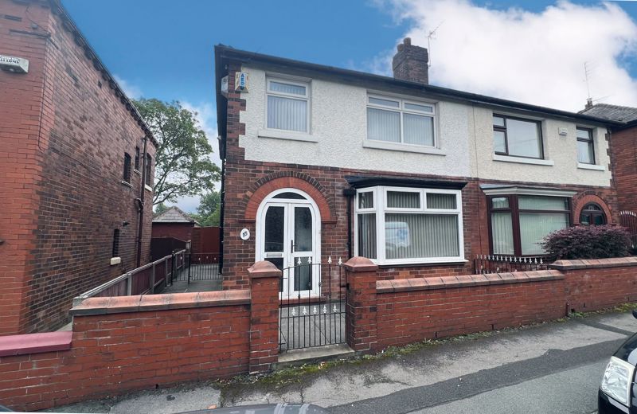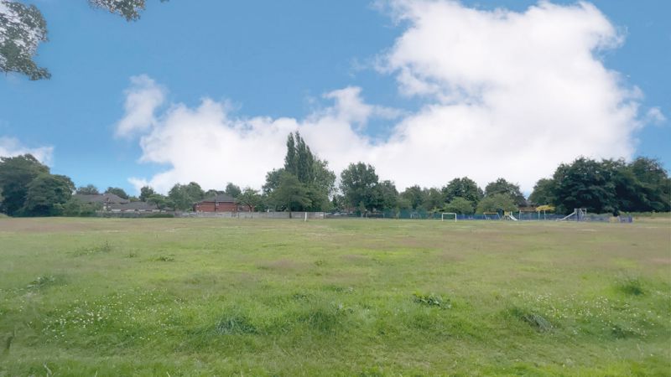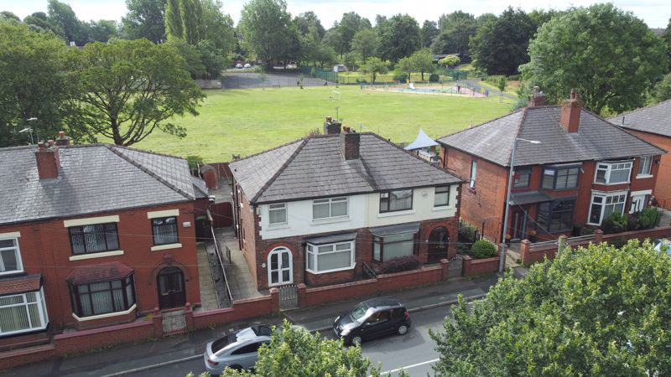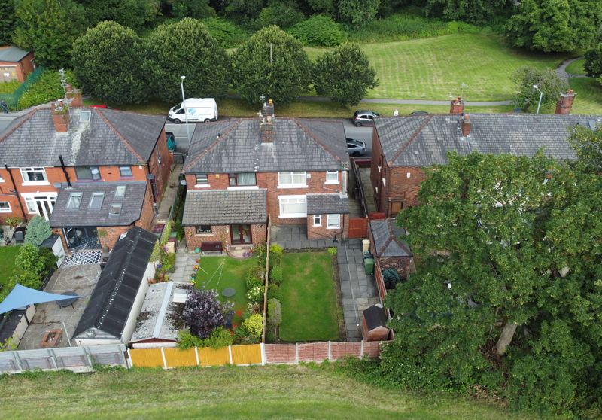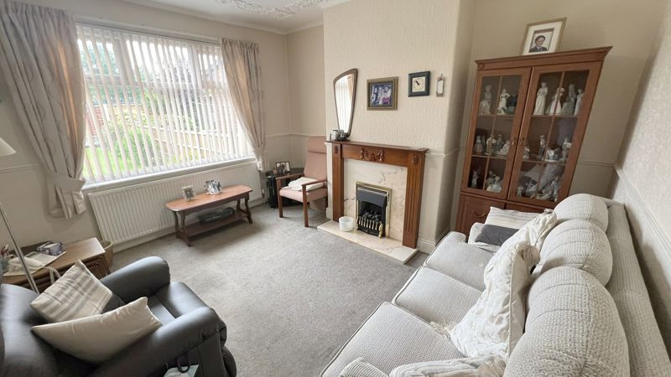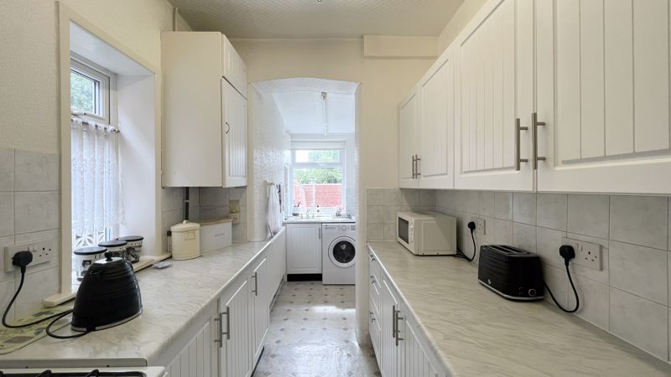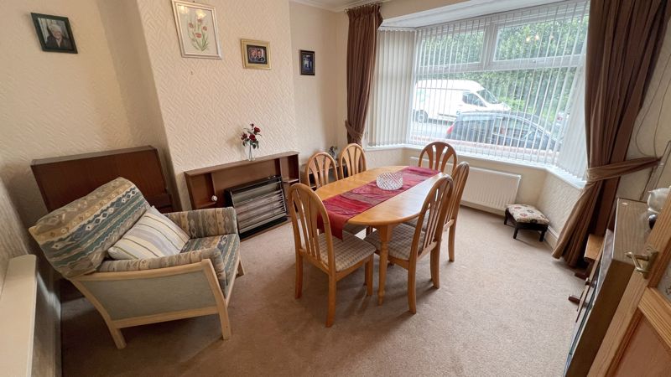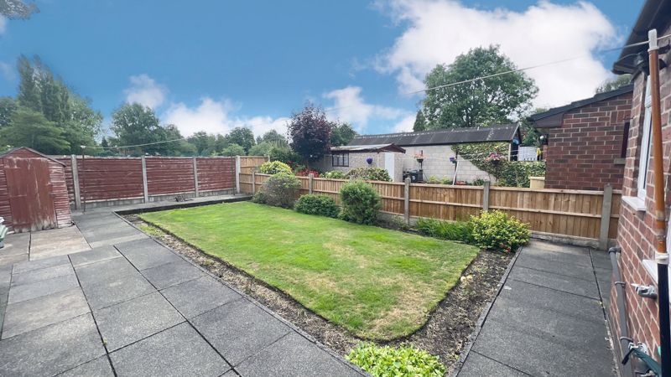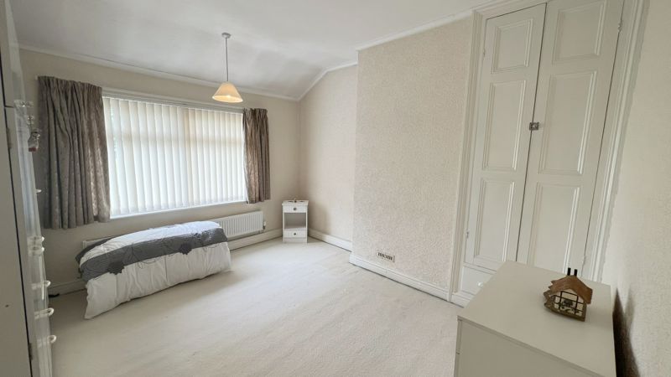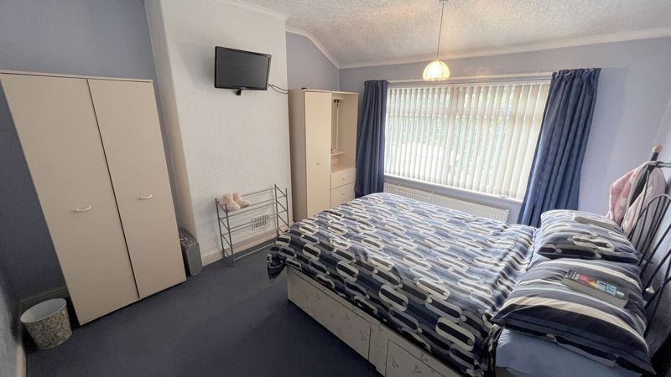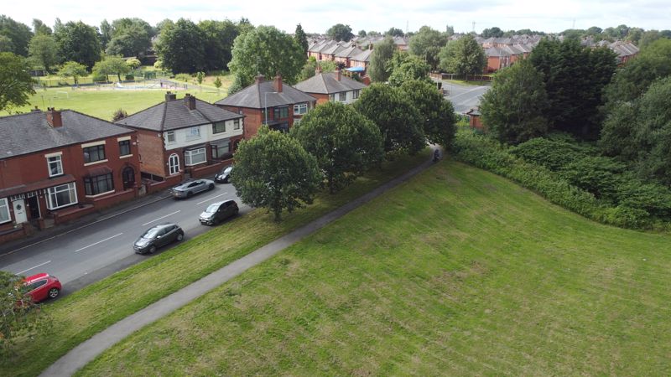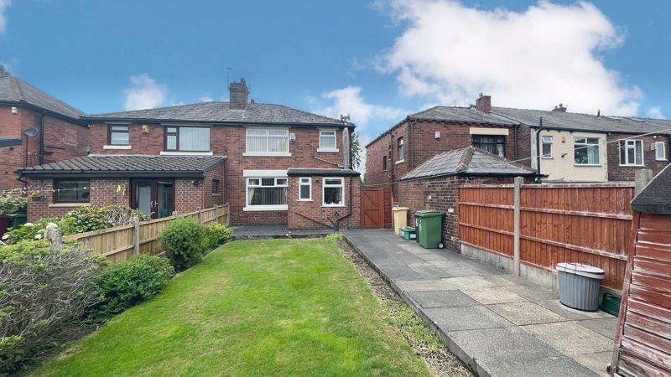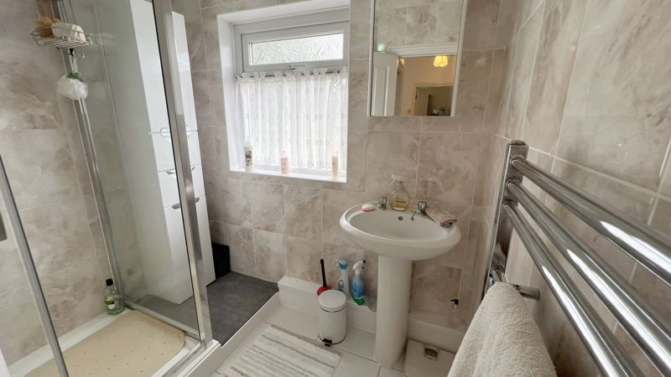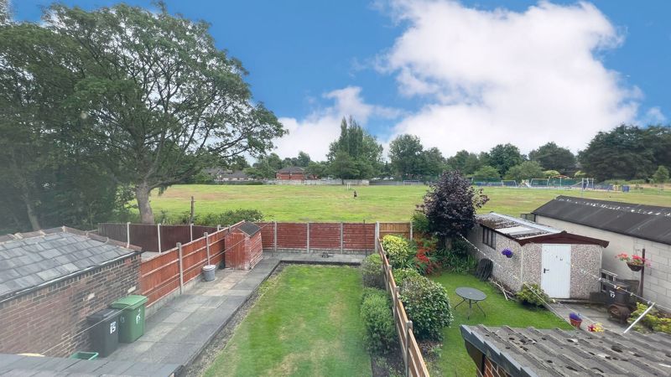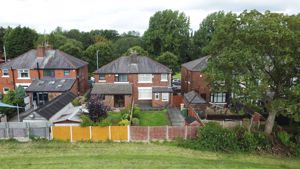Pilkington Road Kearsley, Bolton
£195,000
- EXTENDED 3 BEDROOM SEMI DETACHED
- TWO RECEPTION ROOMS
- OPEN VIEWS TO FRONT & REAR
- LARGE REAR GARDEN
- CLOSE TO MOTORWAY & RAILWAY STATION
- NO ONWARD CHAIN.
FREEHOLD EXTENDED 3 BEDROOM SEMI. OPEN VIEWS TO FRONT & REAR. 2 RECEPTION ROOMS. GAS CENTRAL HEATING. DOUBLE GLAZING. LARGE REAR GARDEN. NO ONWARD CHAIN. CLOSE TO MOTORWAY & RAILWAY STATION.
(Please note this property is in PROBATE, however it should not impact on the sale process due to average purchases taking 4 months currently in Bolton.) Enjoying a pleasant open aspect to both the front and rear this much love, extended family home offers comfortable accommodation for the family buyer. Warmed by gas central heating and double glazed the property comprises: entrance porch, hallway, lounge,/dining room, sitting room, extended kitchen, ground floor W/C. First floor offers 3 bedrooms and shower room. Externally there are gardens to front and rear. The properties’ location gives excellent access to the motorway and rail network, which are both within 1/4 of a mile. Offered with no onward chain.
BUYERS NOTES
We have been advised by the owners of the below details but advise clarification from your solicitor / conveyancer and surveyor prior to purchase:
Age Band property built - 1930 - 1949
Lease status - Freehold
No service charges payable
Mains water - Yes
Mains drainage - Yes
Water meter - Yes
Energy Performance Certificate Rating - D
Council tax banding (Bolton Council) - B
Click to enlarge

Bolton BL4 8JG




